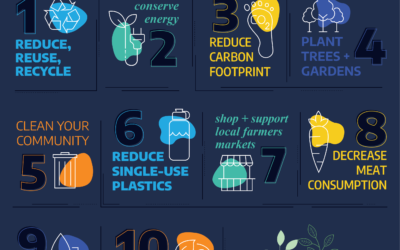Office of the Future: 4 Strategies for an Efficient and Safe Environment
Office of the Future: 4 Strategies for an Efficient and Safe Environment
Learn about strategies and energy-efficient technologies to future-proof an office and promote occupant health, collaboration and productivity.
OVERVIEW
What’s To Become of NYC’s Existing Building Stock?
Whether it’s competing against new commercial space in Midtown or developing a strategy to comply with Local Law 97, the question on New York City’s mind is – What’s to become of the existing building stock?
To attract and retain tenants for older commercial office buildings, especially considering recent events, is challenging. Landlords have two options to keep up with the times: 1. Demolish and re-build or 2. Restack the old buildings.
Restacking the building is the preferred option. While occupancy levels are low, it’s a good strategy to prepare for a safe and comfortable environment when occupants fully return. The major focus of concern for returning to the office is indoor air quality (IAQ).

The office of the future promotes occupant health, collaboration and productivity via energy-efficient technologies
INDOOR AIR QUALITY
Key Metrics for Indoor Air Quality
The four key metrics of indoor air quality (IAQ) include:
- Temperature and Humidity
- Ventilation
- Air Filtration
- Air Distribution
The Office of the Future was conceived to address the demand for proper IAQ in conjunction with energy efficiency.
HIGHMARK developed four strategies for an efficient and safe environment and, in hopes of inspiring others, would like to share what they have achieved in their own offices. Let’s take a look at each of the metrics.

High-level indoor air quality is essential for the office of the future
On-Demand Webinar: Office of the Future
Learn about strategies and energy-efficient technologies to future-proof an office and promote occupant health, collaboration and productivity.
IAQ Metric 1: Temperature and Humidity
Even though space temperature is a preference, design setpoints usually range from 75°F to 80°F for summer and 68.5°F to 75°F for winter conditions. Humidity is a slightly more complex topic.
ASHRAE targets 50% relative humidity (RH) and recommends keeping humidity levels at or below 65%. The EPA suggests maintaining humidity between 30% and 60% RH. More recent studies by Taylor and Tasi suggest maintaining levels above 40% RH.
The findings of this study are crucial, especially in the state of the world today since viruses thrive in spaces with lower than 40% RH humidity levels. Not only do viruses live and spread in spaces more easily in low humidity, but occupants’ immune systems are negatively impacted by lower humidity levels as well.
Considering all this information, HIGHMARK decided to design their offices to a higher standard with occupants’ safety and health in mind, designing for a minimum humidity level at 40% RH.
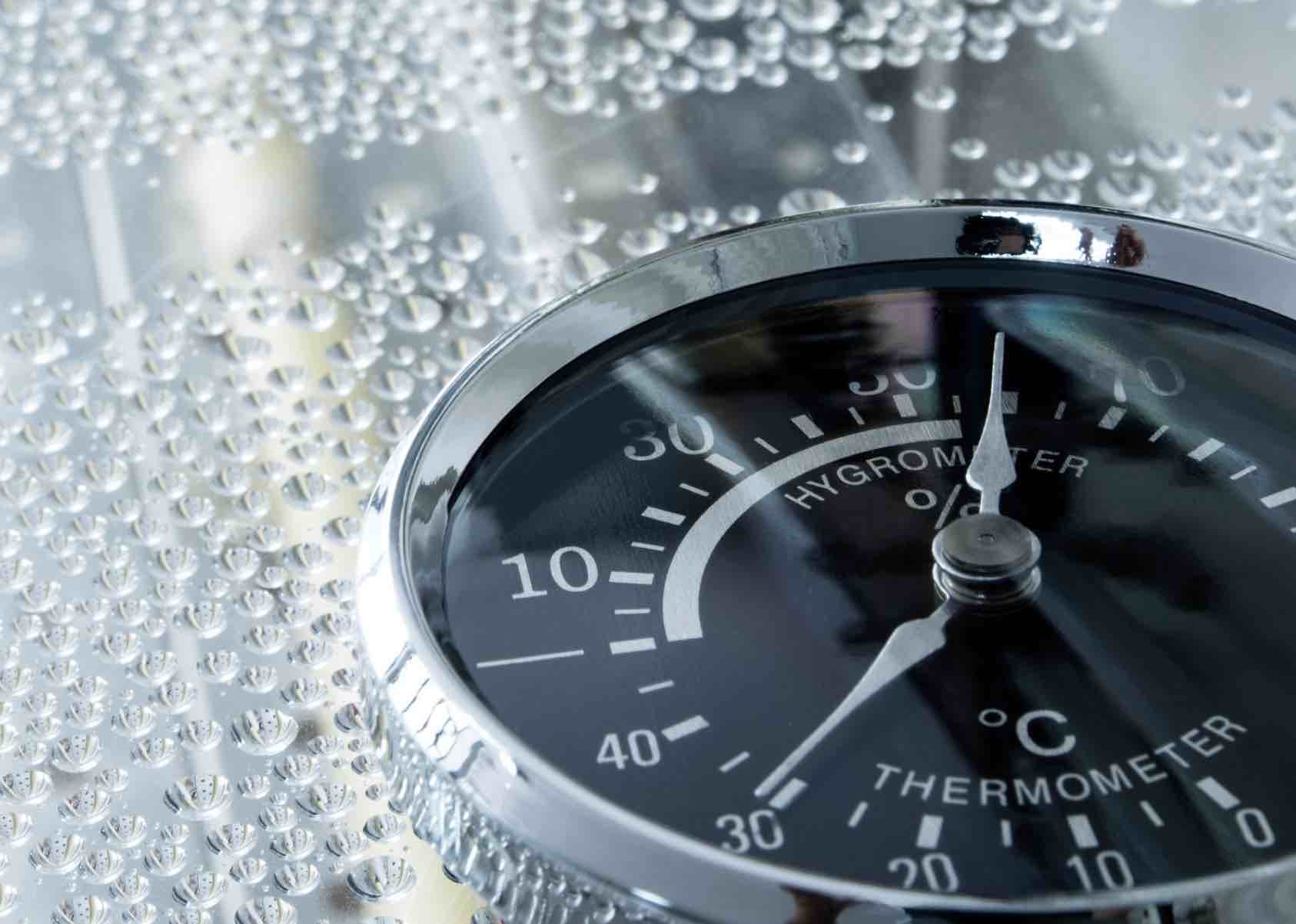
The higher standard for occupant health and safety is a minimum humidity level of 40%
IAQ Metric 2: Ventilation
Designers are familiar with ASHRAE 62.1 and ASHRAE 170 for healthcare, which is the standard for minimum ventilation rates. Since 2003, ASHRAE has been trending towards higher minimum ventilation rates. This trend seems counter-intuitive for designing energy-efficient buildings since increasing ventilation in buildings is inversely proportional to energy efficiency and costs. When thinking of the three pillars of sustainability: economy, society and environment, increasing ventilation at first seems to affect two out of three negatively. However, when examining this more closely, there is a link between ventilation rates and productivity.
Since low ventilation can affect occupants’ health, ASHRAE made a statement on COVID-19 transmission in buildings, which suggested increasing ventilation to 100% outdoor air when possible and bypass energy wheels because of potential cross-contamination. While necessary, in a state of emergency, this recommendation improves the health of society while neglecting the health of the environment.
The HIGHMARK solution is to design the ventilation system using an energy recovery ventilator (ERV) to eliminate cross-contamination between exhaust and intake while not compromising energy efficiency. In addition, load reduction from the ERV results in annual savings satisfying the health of society, the environment and the owner’s wallet.
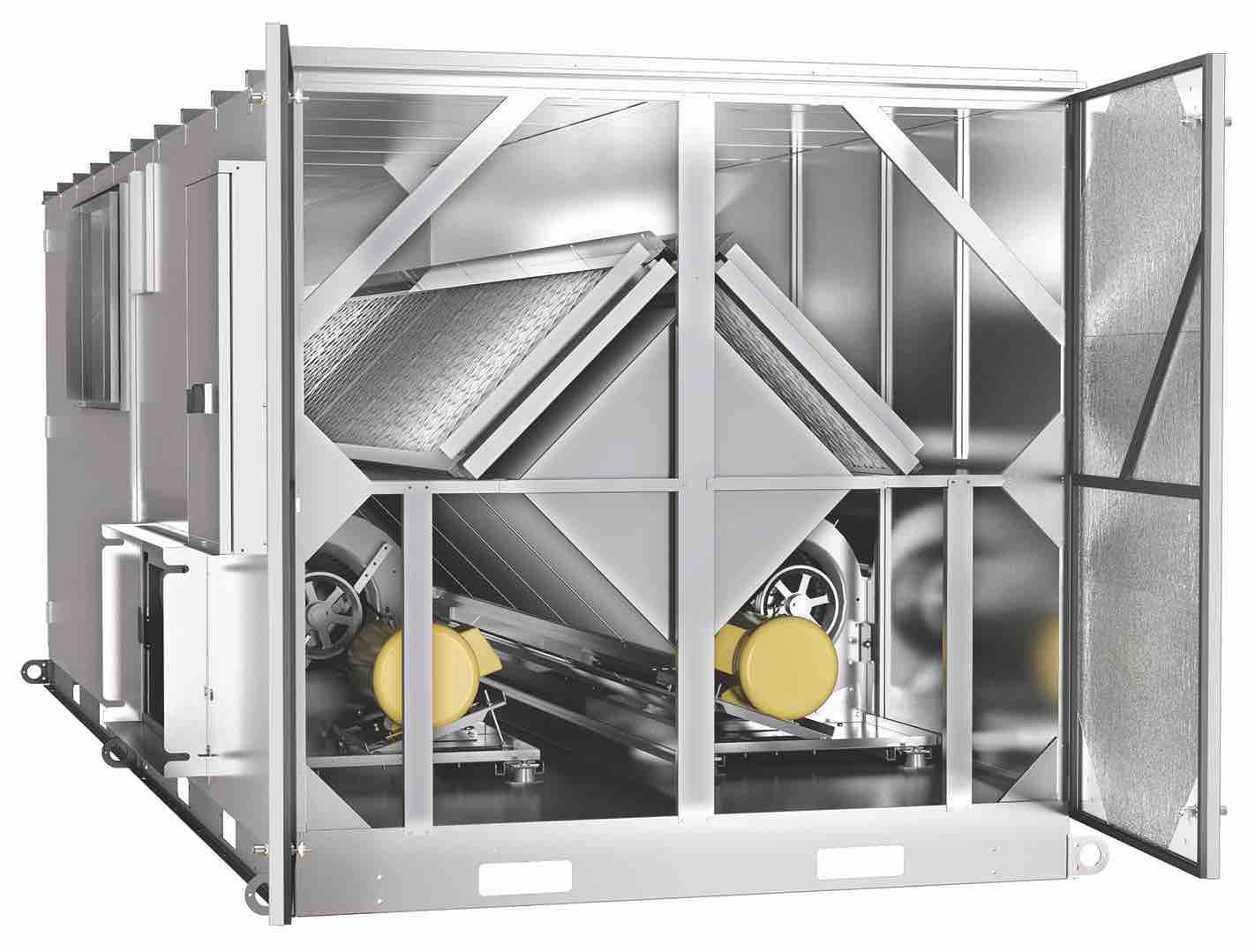
An energy recovery ventilator (ERV) is the best option to enhance IAQ and energy savings
IAQ Metric 3: Filtration & Purification
These days, the hot topic of conversation is how do we mitigate the contamination risks of recirculating air without exceeding budget and undoing all the environmental benefits of mixing return air with untreated outdoor air to condition the space?
Two words: proper filtration. The solution seems simple until you dive into the different ways to achieve clean air. From traditional Minimum Efficiency Reporting Value (MERV) filters to Photocatalytic Oxidation (PCO) Air Purifiers and Ultraviolent Light (UV), figuring out which level and filtration method is difficult.
HIGHMARK did the difficult evaluation, so you don’t have to, and in their own space, they designed using a MERV-13 filter with Photocatalytic Oxidation (PCO) Air Purifier. Since COVID particles attach themselves to droplets ranging from 1.0-4.0 microns, the MERV-13 filter blocks up to 85% of particulates from the air at the 1.0-3.0-micron range. When combined with PCO filtration, the remaining particles are eliminated using ultraviolet light to activate a chemical reaction, transforming the particles into harmless substances such as carbon dioxide (CO2) and water.
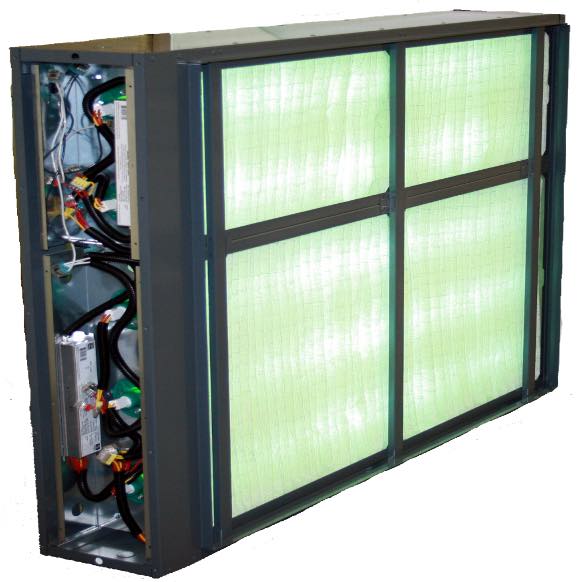
A Photocatalytic Oxidation (PCO) Air Purifier converts harmful indoor air contaminants into harmless substances
IAQ Metric 4: Air Distribution
The final element of IAQ is air distribution. Most often, clean and conditioned air is supplied through the ceiling, circulates and is returned through the ceiling. This results in potential mixing of fresh and stale airstreams.
HIGHMARK sought to reduce the cross-contamination in the space by supplying clean and conditioned air via Underfloor Air Distribution (UFAD) and returning it through the ceiling. UFAD systems are designed to work with the laws of physics — not against them. In a UFAD system, conditioned air is supplied through floor diffusers instead of from the ceiling.
Specific benefits of UFAD include:
- Improved indoor air quality, cost savings, design flexibility and energy efficiency
- Can be applied in both new constructions and renovations
- Only 8″ are needed for the plenum floor, leaving plenty of room for architects to design for high ceilings
- Supply water temperatures can be lower, which saves energy
- Occupants have more control of their comfort through adjustable floor diffusers in their working space
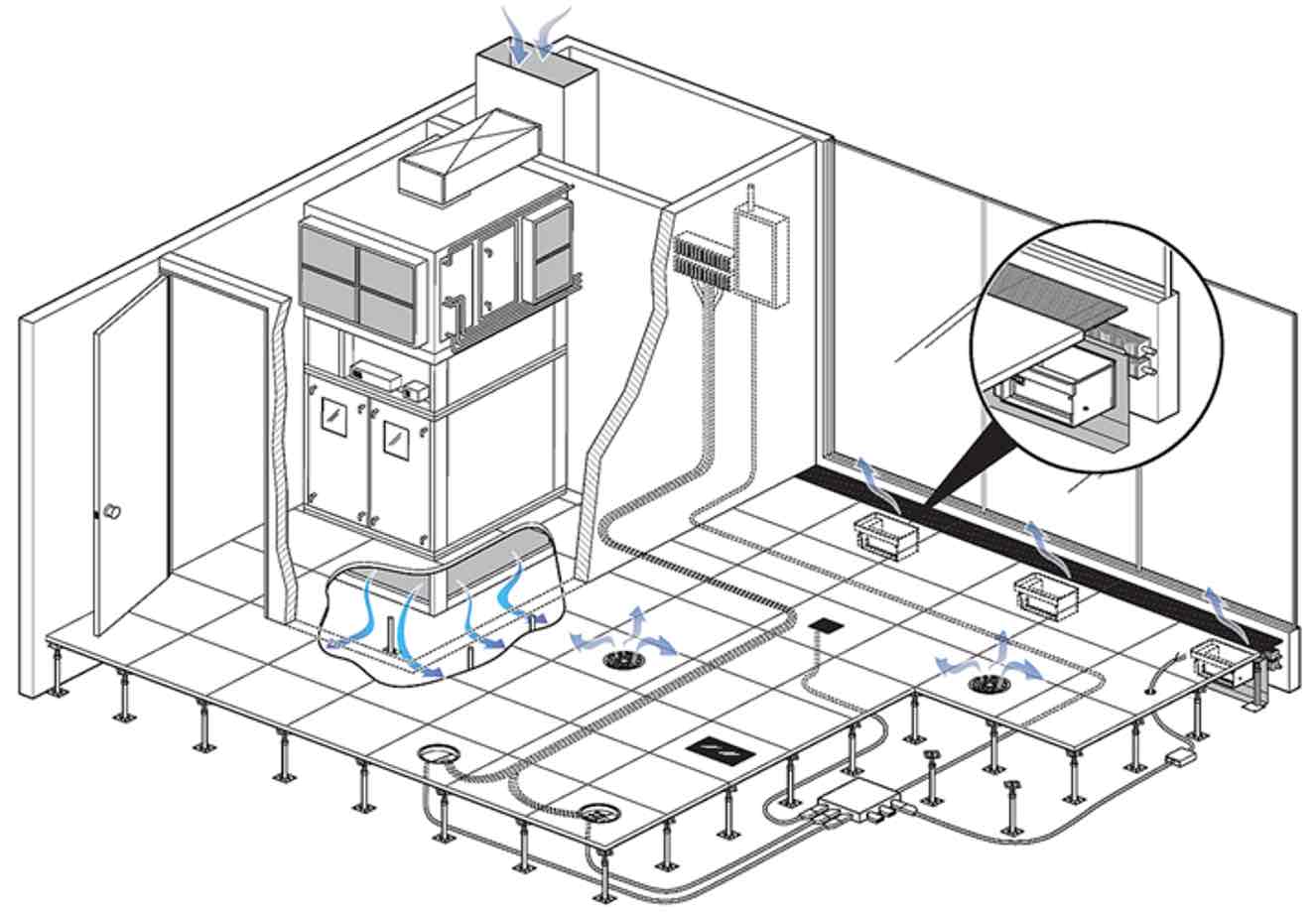
Underfloor Air Distribution (UFAD) sends clean and filtered air from below into the occupied space
OFFICE OF THE FUTURE: 4 STRATEGIES
The Ultimate Combination for a Healthy Office
By combining the below four strategies into one comprehensive approach, offices will be safeguarded and prepared for workers’ return:
- Design for a minimum humidity of 40% RH and a maximum to slow the spread of viruses in spaces and boost occupants’ healthy immune systems.
- Use an ERV to eliminate cross-contamination while saving energy. Increase ventilation, up to 100% outside air.
- Use PCO filtration in conjunction with MERV-13 as a filtration strategy for occupants to feel safe and comfortable to return to the office.
- To eliminate cross-contamination, supply low and return high, using modern underfloor air distribution, which has the added benefit of occupant comfort control.
The below design shows all of these elements implemented in the office of the future:
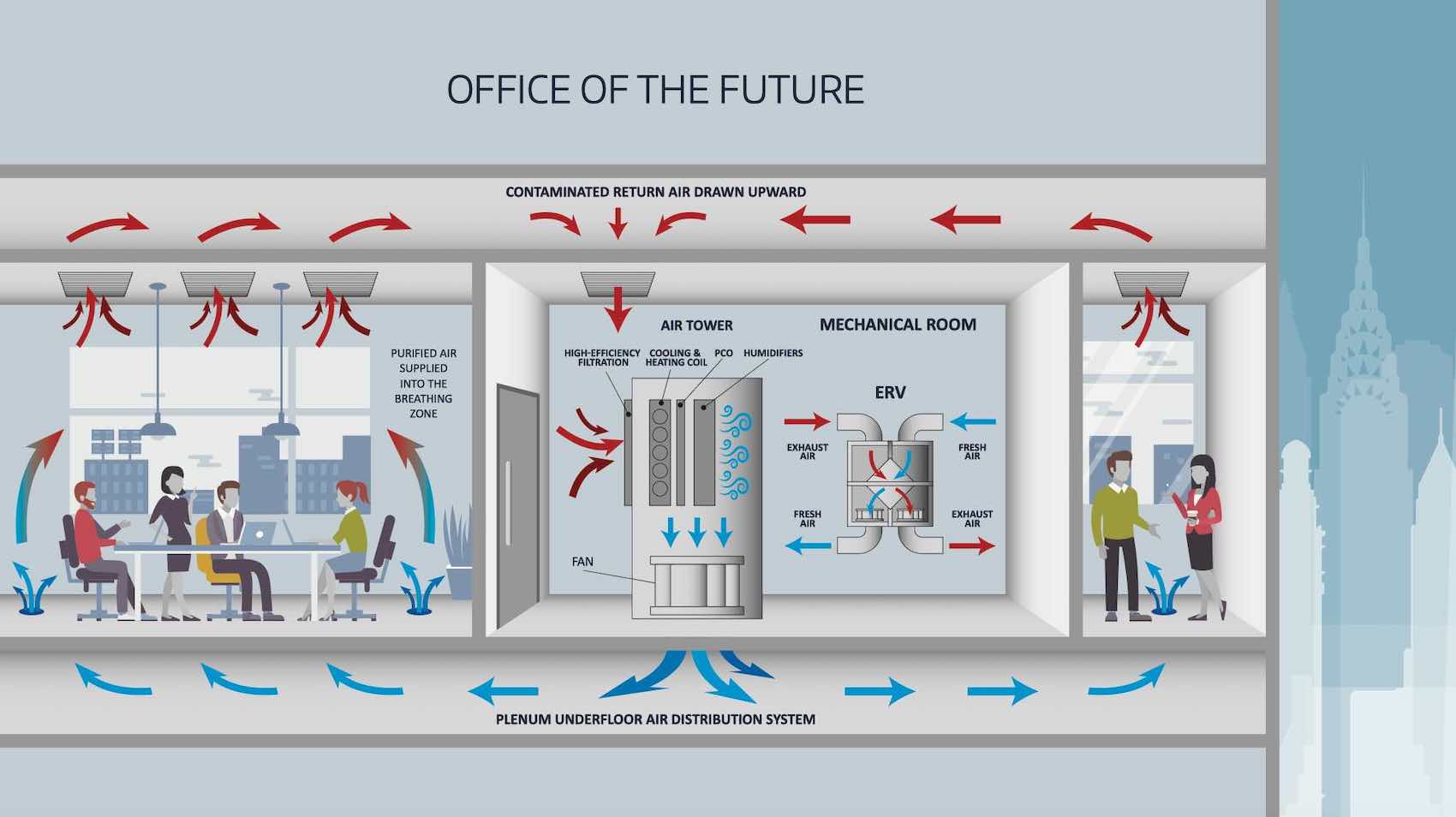
Contact Us for More Information
Our technologies are customized for each job. Contact us for specifications and more information.
Insights
Earth Day 2024
Earth Day— the HIGHMARK Way It’s April 22, a day...
World Water Day 2023: Accelerating Change via Building Efficiency
World Water Day 2023: Accelerating Change via...
LL97 Proposed Rules & the Building-Efficiency Technologies To Achieve Them
LL97 Proposed Rules & the...
Energy Awareness Month & Energy Efficiency Day 2022: Bolster Sustainability via Building Efficiency
Energy Awareness Month & Energy Efficiency...
World Environment Day 2022: “Only One Earth” Safeguarded via Building Efficiency
World Environment Day 2022: “Only One Earth”...
Earth Day 2022: Invest in Our Planet With Building-Efficiency Technologies
Earth Day 2022: Invest in Our Planet With...
Let’s Work Together
Technologies
Resources
About Us
© 2023 HIGHMARK | Building Efficiency

